[smartslider2 slider=”7″][ezcol_1quarter]
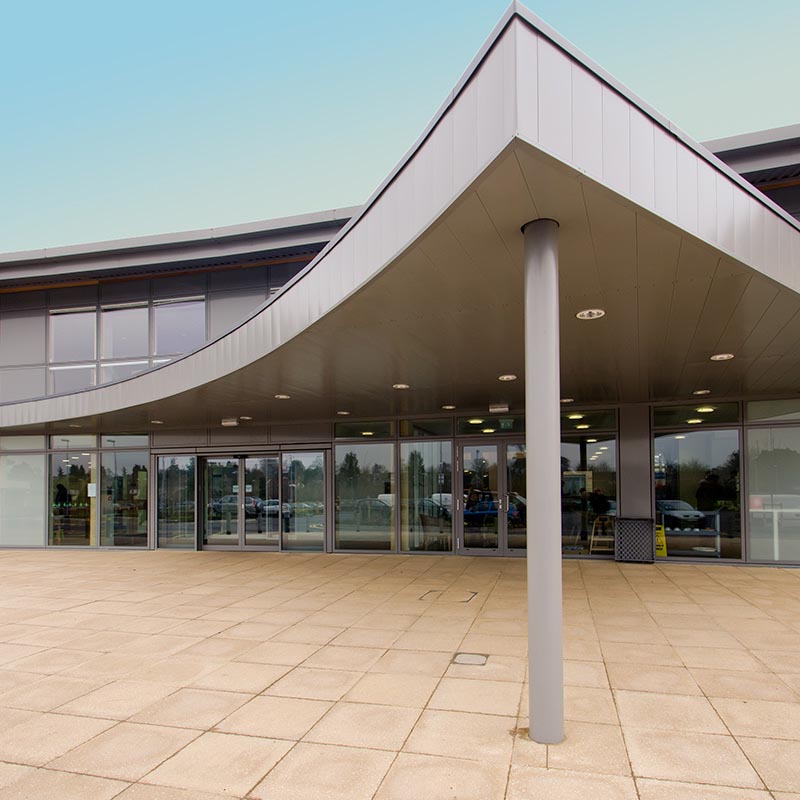
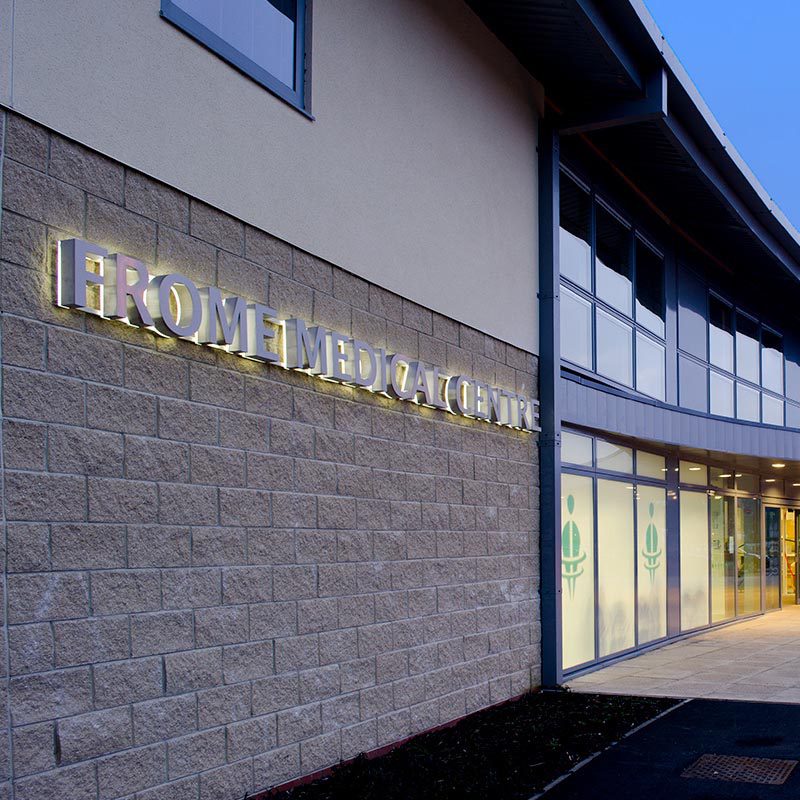

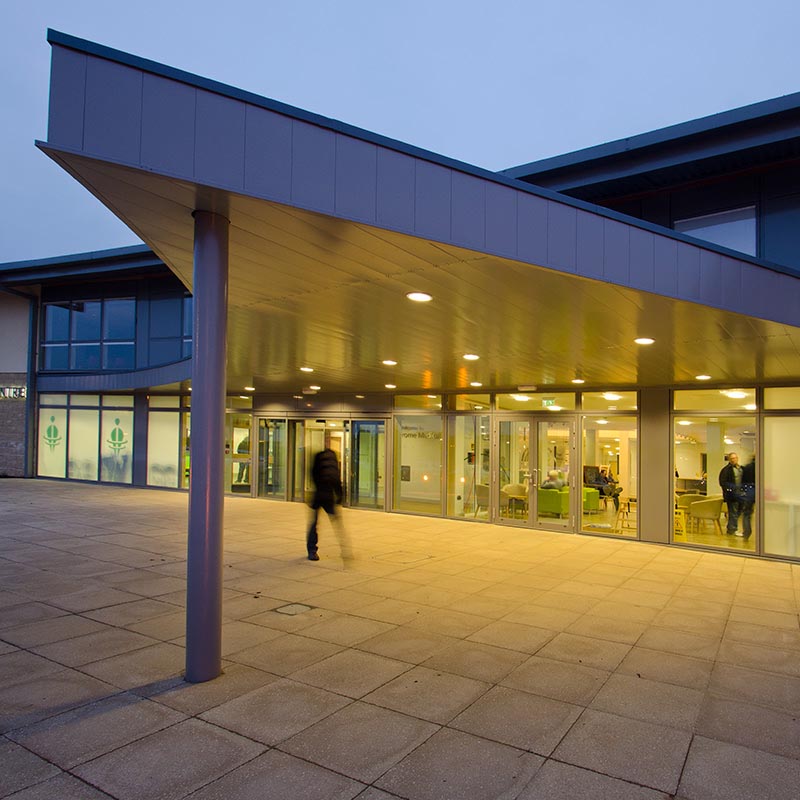

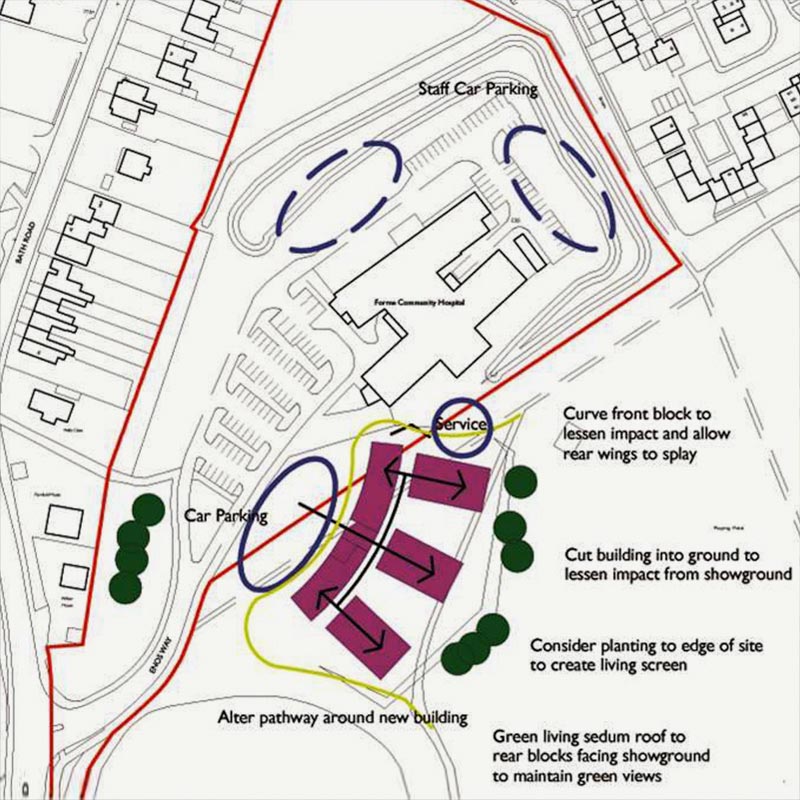

Frome Health Park, Enos Way, Frome
Project Information:
The site is adjacent to an existing community hospital and on the edge of the Frome Show Ground. The simple curved form of the new Medical Centre has medical pods with “green roofs” radiating off its back and splaying into the edge of show field. On entering the building patients arrive at central atrium surrounded by a pharmacy, a café, the main reception and the repeat prescription facility. A self check in panel is situated in front of a planted bay and natural light enters this area from the medical street via vertical and roof glazed panels. From this point patients are directed along to the double height “medical street” to one of the three medical pods, the dentist, the optician or to Beckington Surgery. Off the main central foyer stairs and lifts access the first floor area where further clinical and support facilities are situated.
Project Floor Area:
4,530m²
Project Commenced / Completed:
Commission commenced : Autumn 2008


Similar Projects:
[ezcol_1quarter]
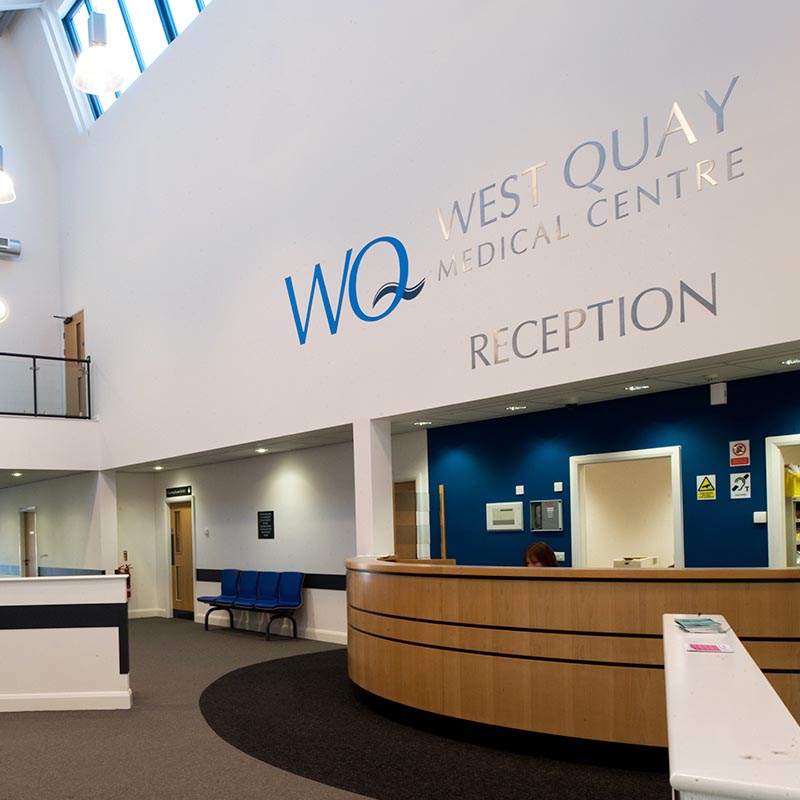

[/ezcol_1quarter][ezcol_1quarter]



[/ezcol_1quarter] [ezcol_1quarter]
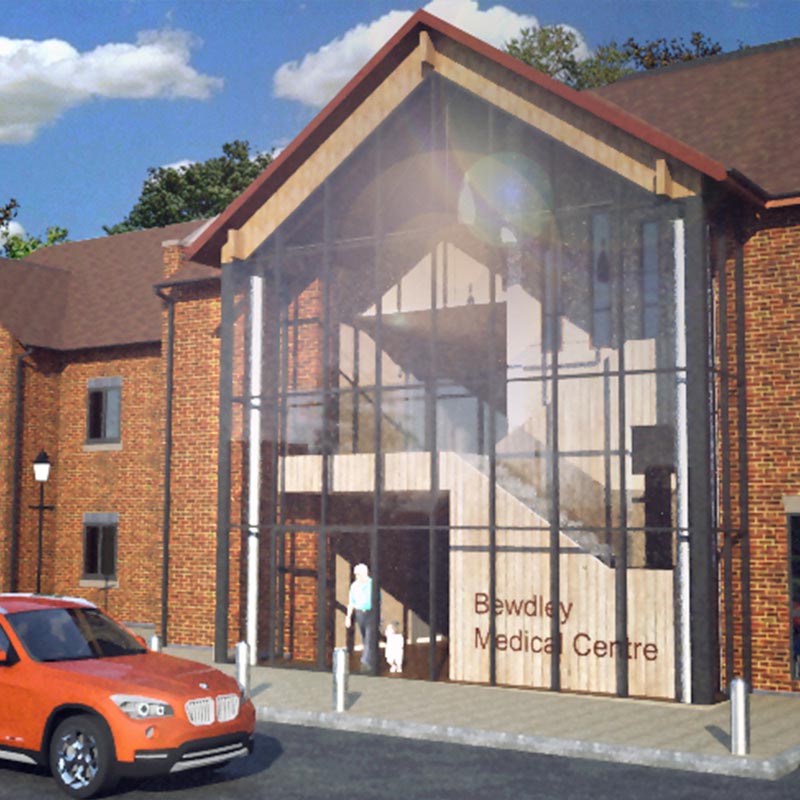

[/ezcol_1quarter][ezcol_1quarter_end]
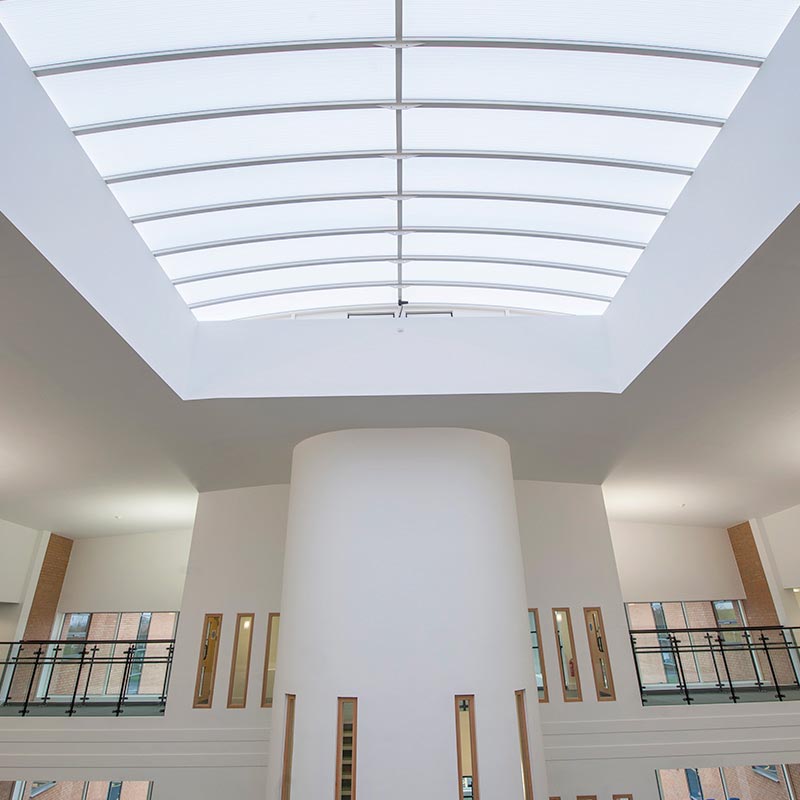

[/ezcol_1quarter_end]
[/ezcol_1half_end]