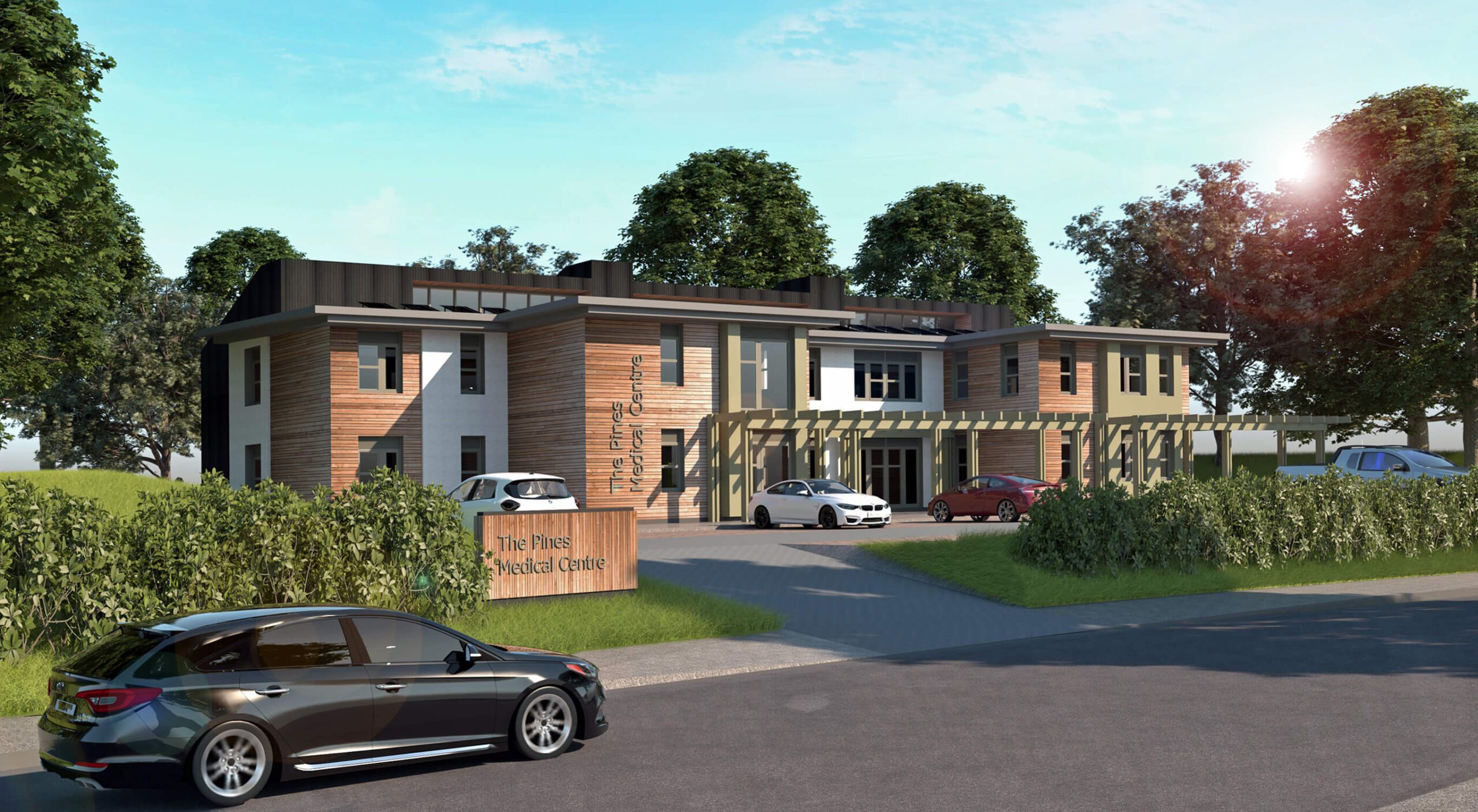
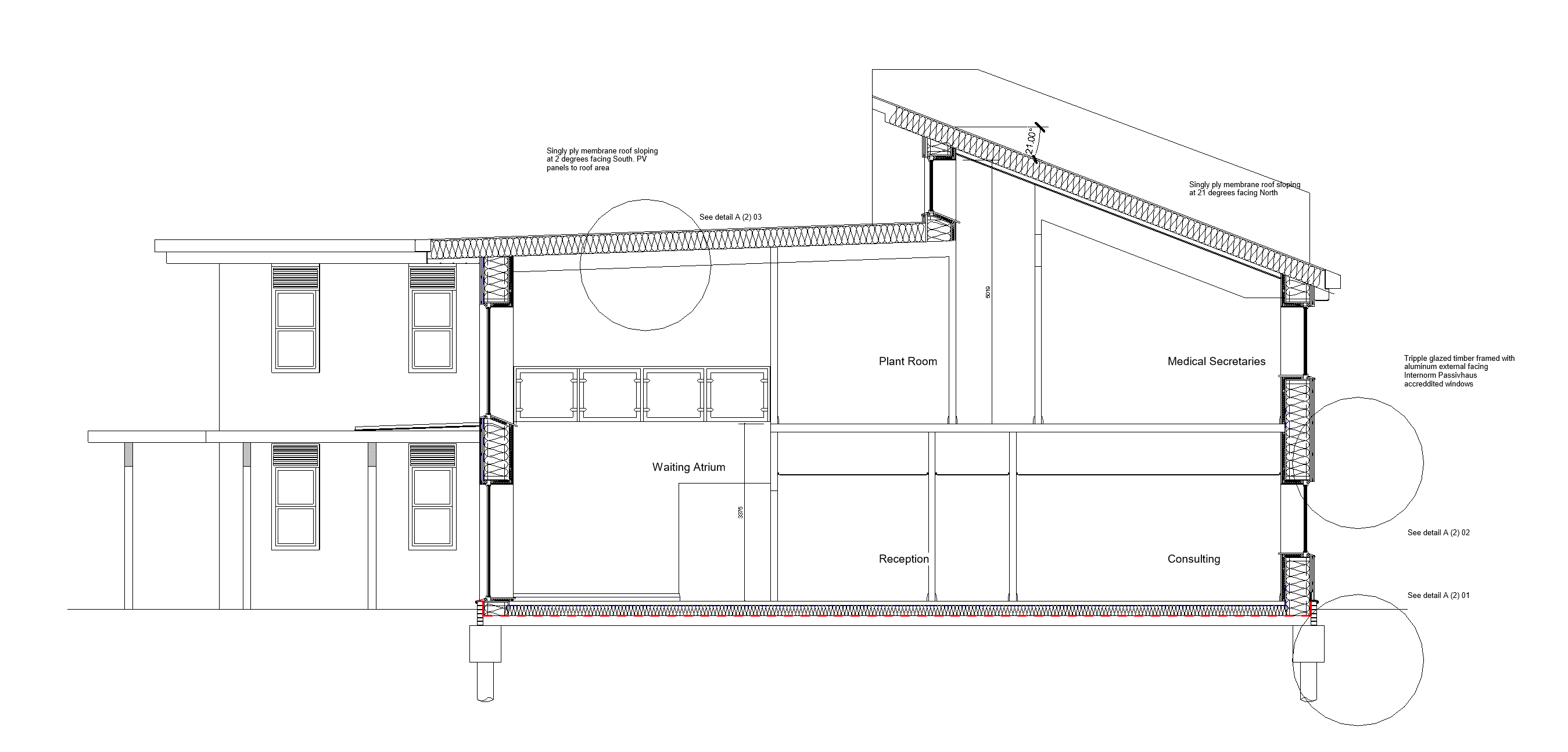
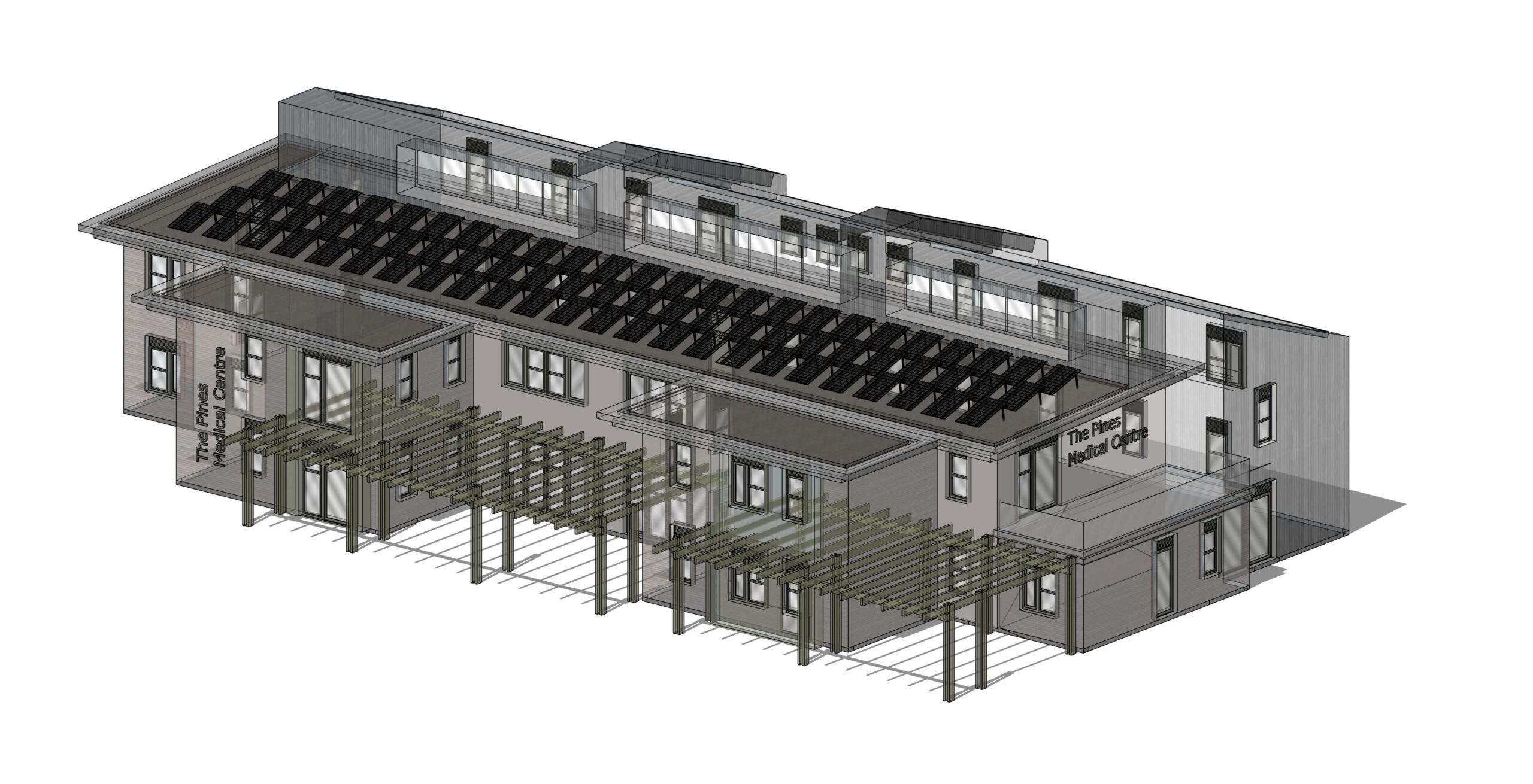
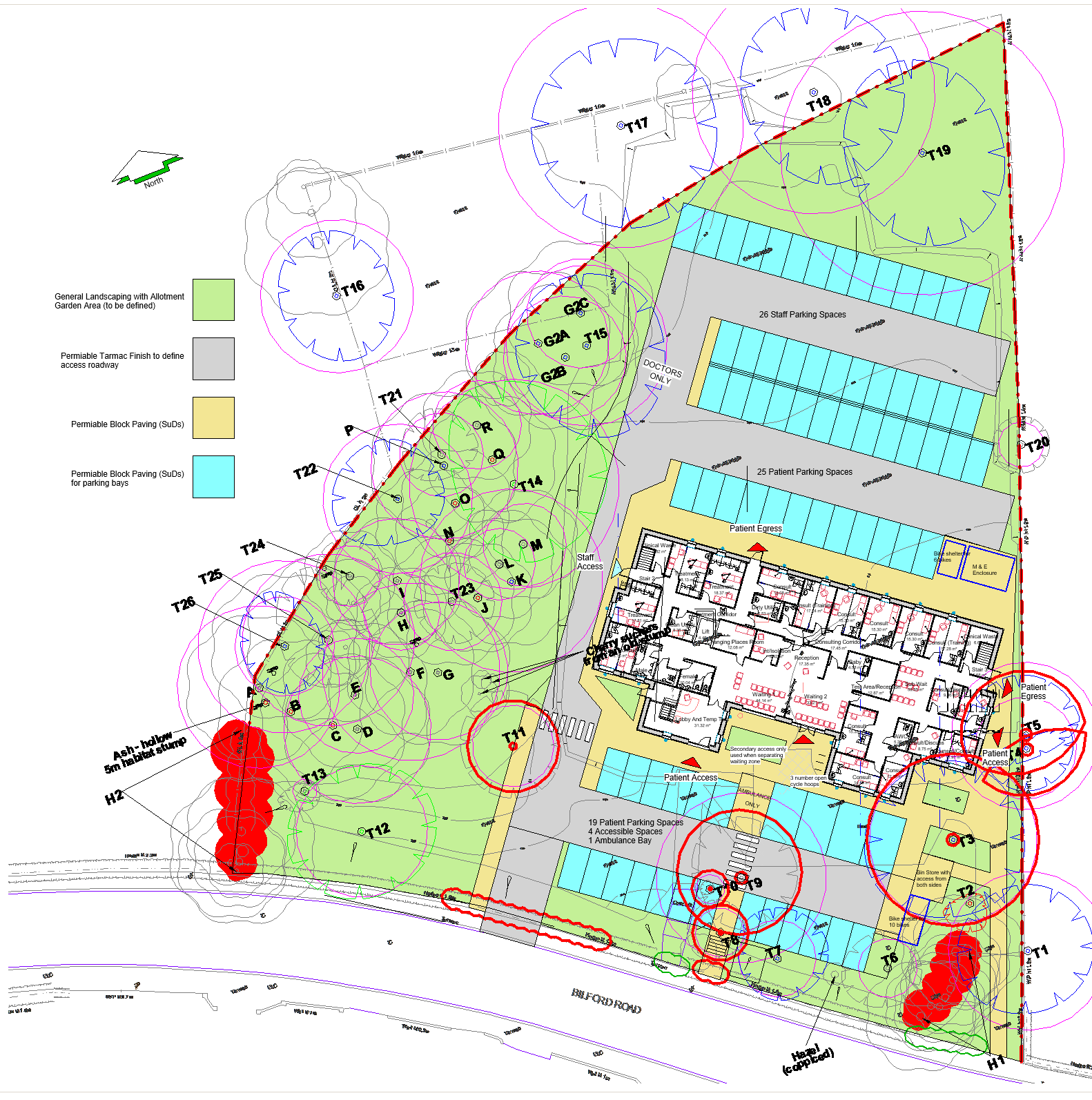
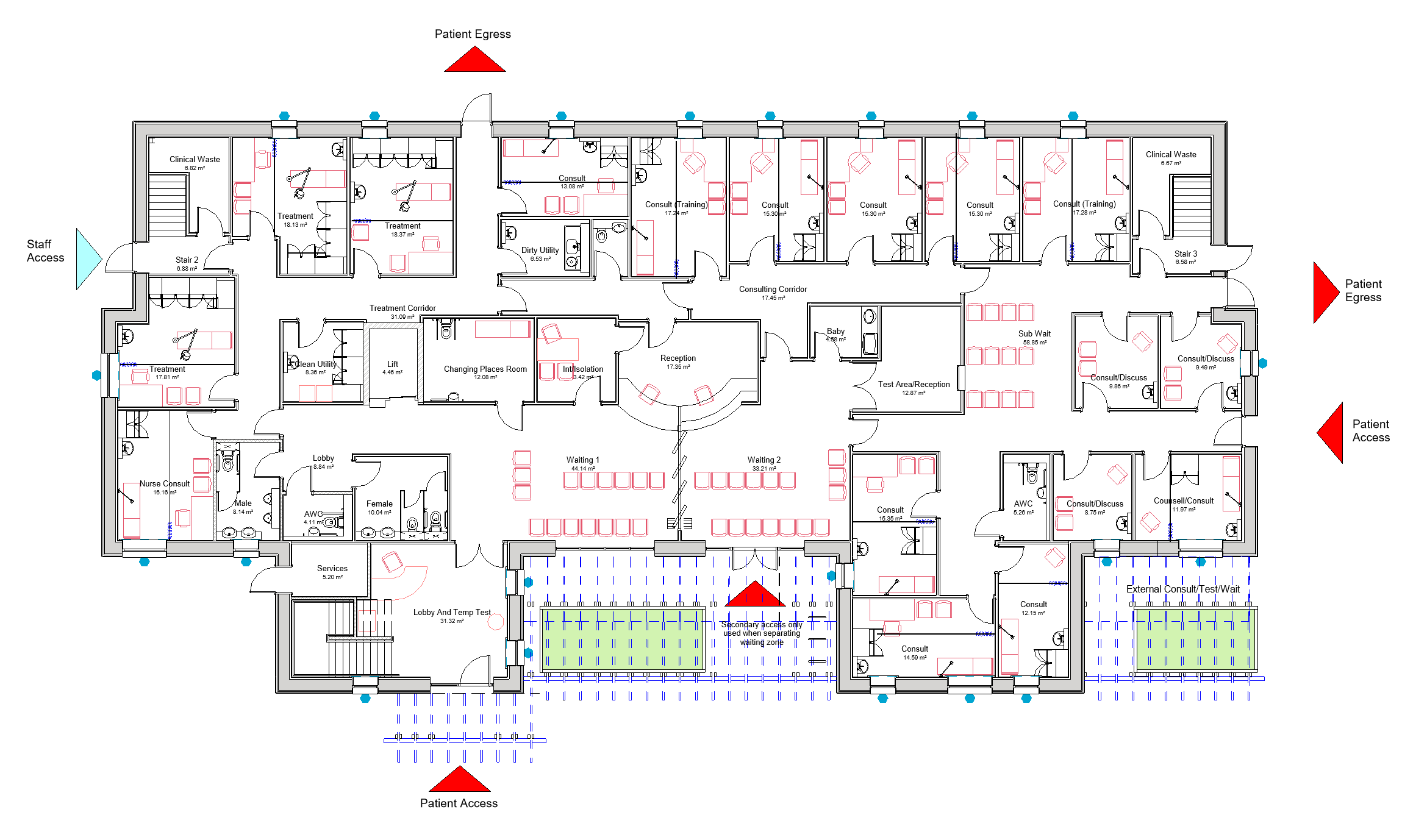
PassivHaus Primary Care
As part of Assura PLC future green ethos they are among 95 signatories to be part of the Net Zero Carbon Buildings Commitment (the Commitment), which aims to see 100 percent uptake of net zero carbon buildings by 2050. This project concept explores PassivHaus design standards and practice within a primary healthcare environment.
“PassivHaus refers to buildings created to rigorous energy efficient design standards so that they maintain an almost constant temperature”
This early design evolution sees the building, orientated on an East-West axis and has been modelled to meet the technical demands associated with PassivHaus, which has influenced every decision about form, design and detailing, whilst ensuring focus has remained on simplifying and optimising the design. The design concept is based around heavy-duty timber frame construction with thick highly insulative walls, careful consideration has been taken with the fenestration design which ensures adaptable windows to allow controlled levels of ventilation to work with the overall energy scheme whilst providing adequate lighting levels to the internal spaces. The scheme is also proposed to be all electric receiving a large majority of its power requirements from photovoltaic cells positioned across the large south facing roof surface.