[smartslider2 slider=”5″][ezcol_1quarter]
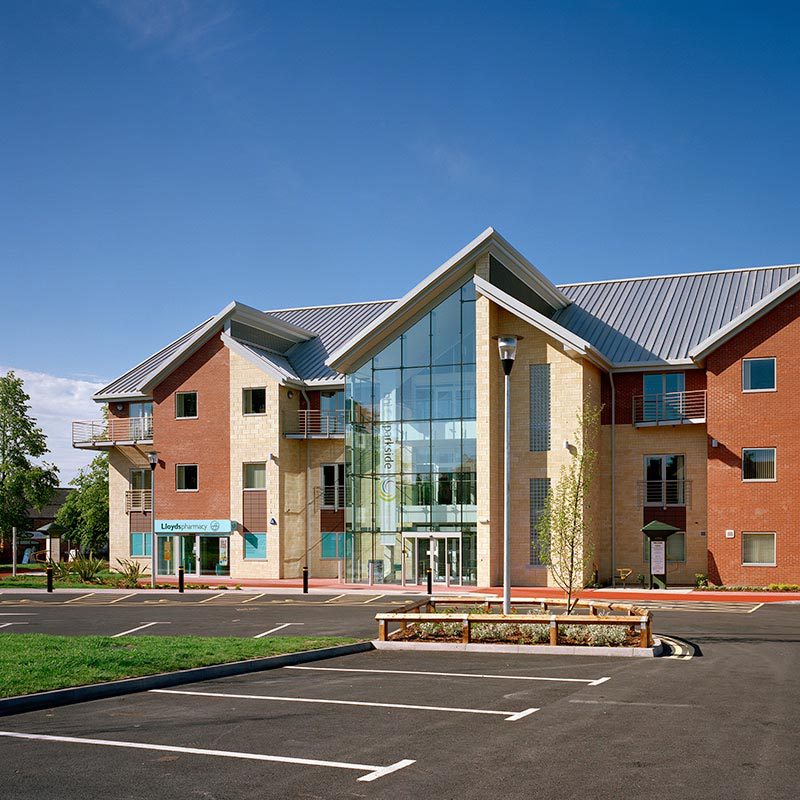
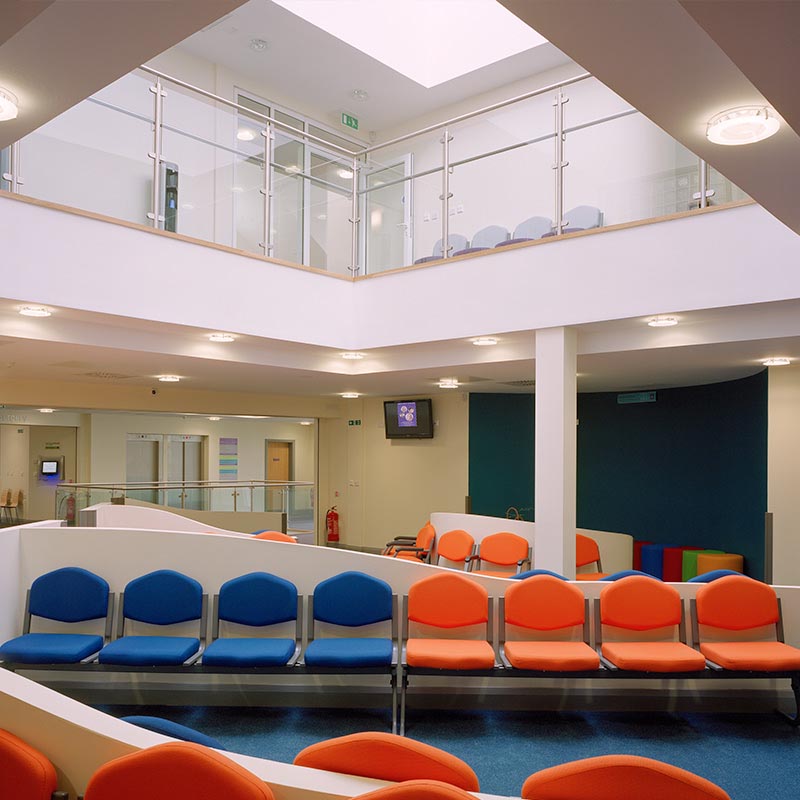 [/ezcol_1quarter] [ezcol_1quarter]
[/ezcol_1quarter] [ezcol_1quarter]
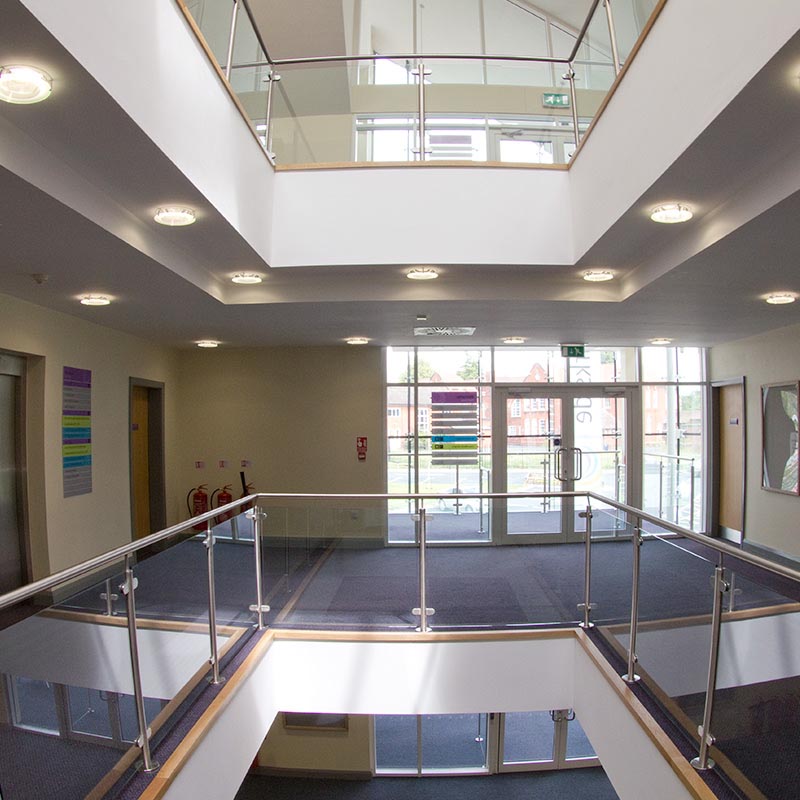
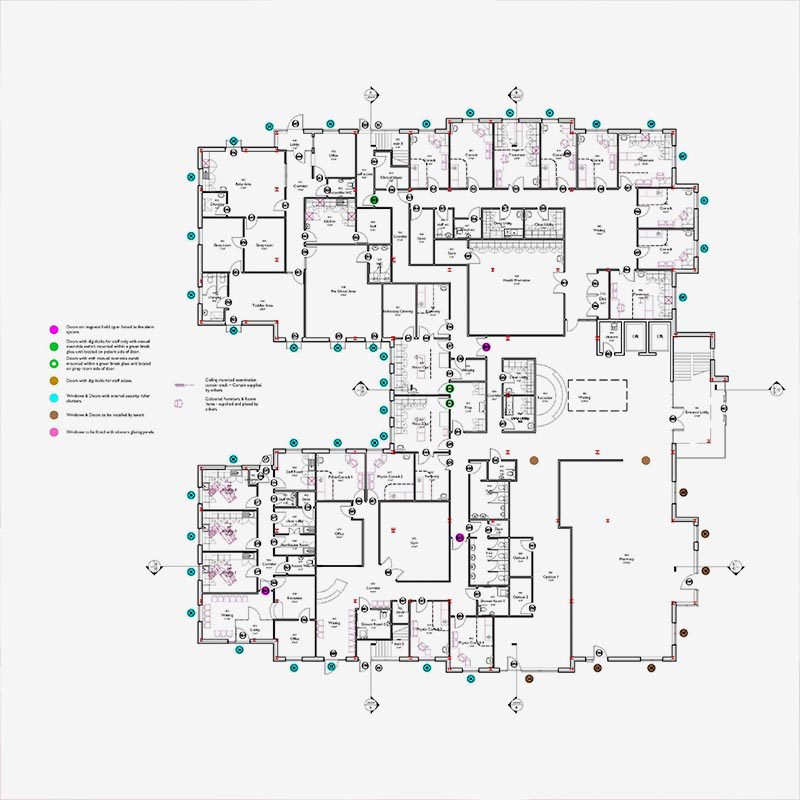 [/ezcol_1quarter][ezcol_1half_end]
[/ezcol_1quarter][ezcol_1half_end]
BHI Parkside, Market Street, Bromsgrove
Project Information:
The brief for this project included not only two large GP practices but also a pharmacy, a nursery, a dental practice, an optician and a physiotherapy suite. Early in the design process it was agreed that in principle the GP’s should be have the first and second floors and the other occupiers should be a ground level with their own separate entrances. The GP’s reception are thus on the “piano nobile” reached from an large open planar glazed staircase. This glazing and two large light wells bring daylight deep into the building.
Project Floor Area:
4,410m²
Project Commenced / Completed:
Commission commenced: Spring 2006
Construction completed: Spring 2011

Similar Projects:
[ezcol_1quarter]
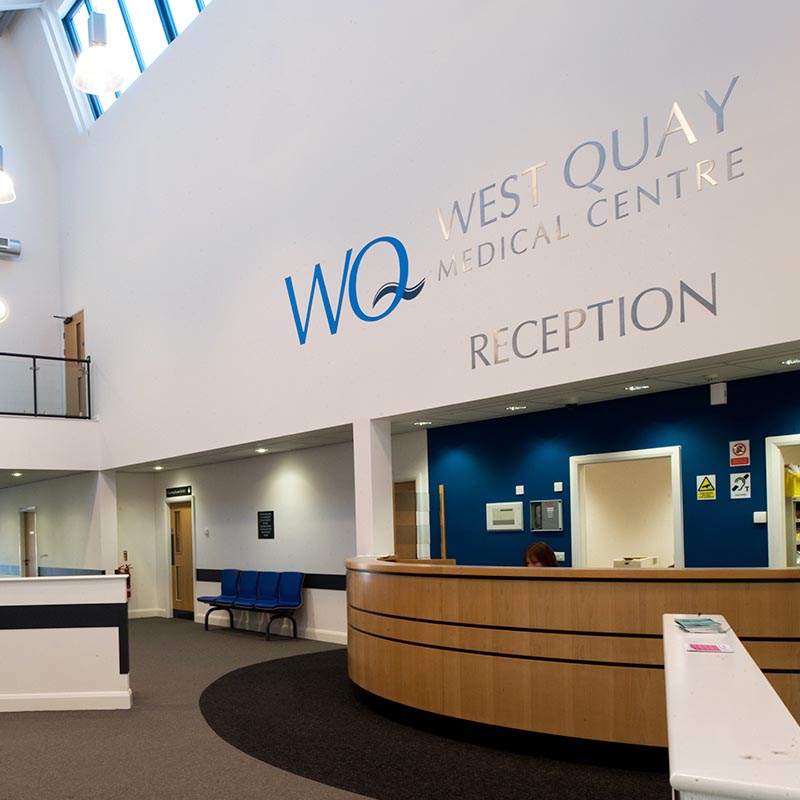 West Quay >
West Quay >
[/ezcol_1quarter][ezcol_1quarter]
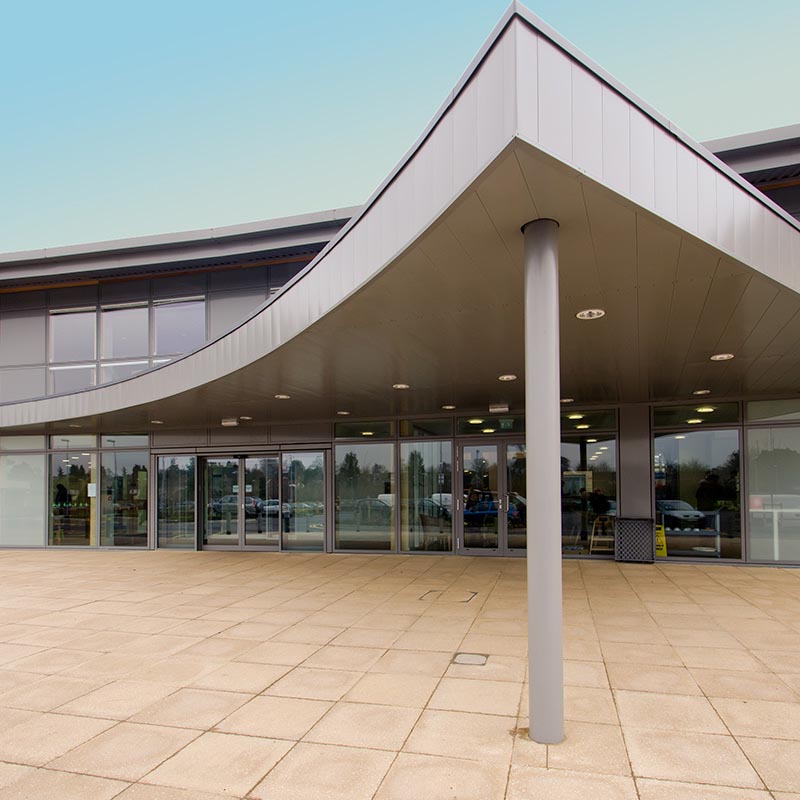 Frome Park >
Frome Park >
[/ezcol_1quarter] [ezcol_1quarter]
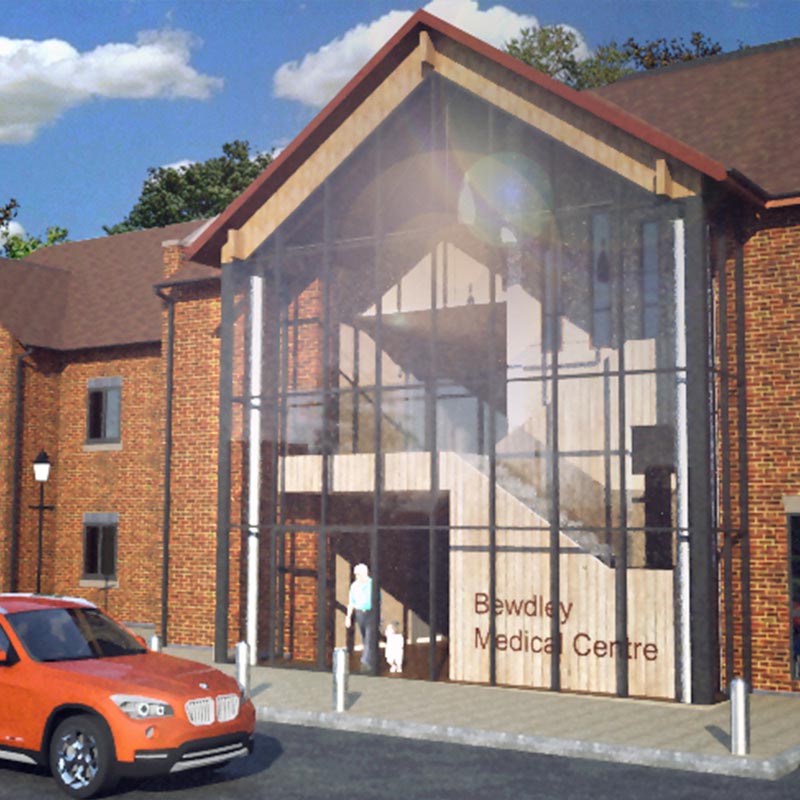 Bewdley >
Bewdley >
[/ezcol_1quarter][ezcol_1quarter_end]
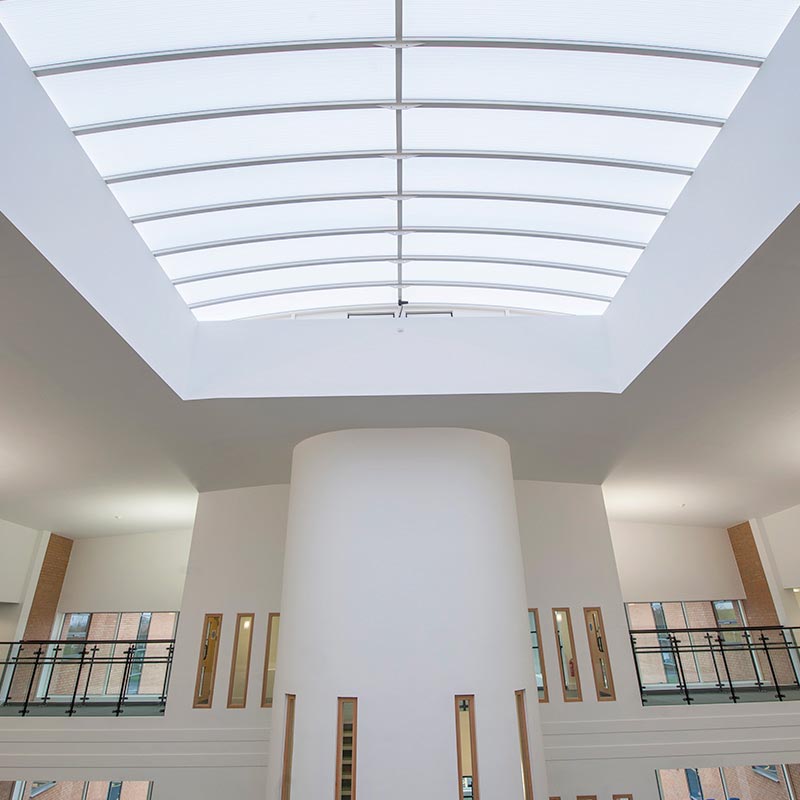 Harlescott >
Harlescott >
[/ezcol_1quarter_end]
[/ezcol_1half_end]