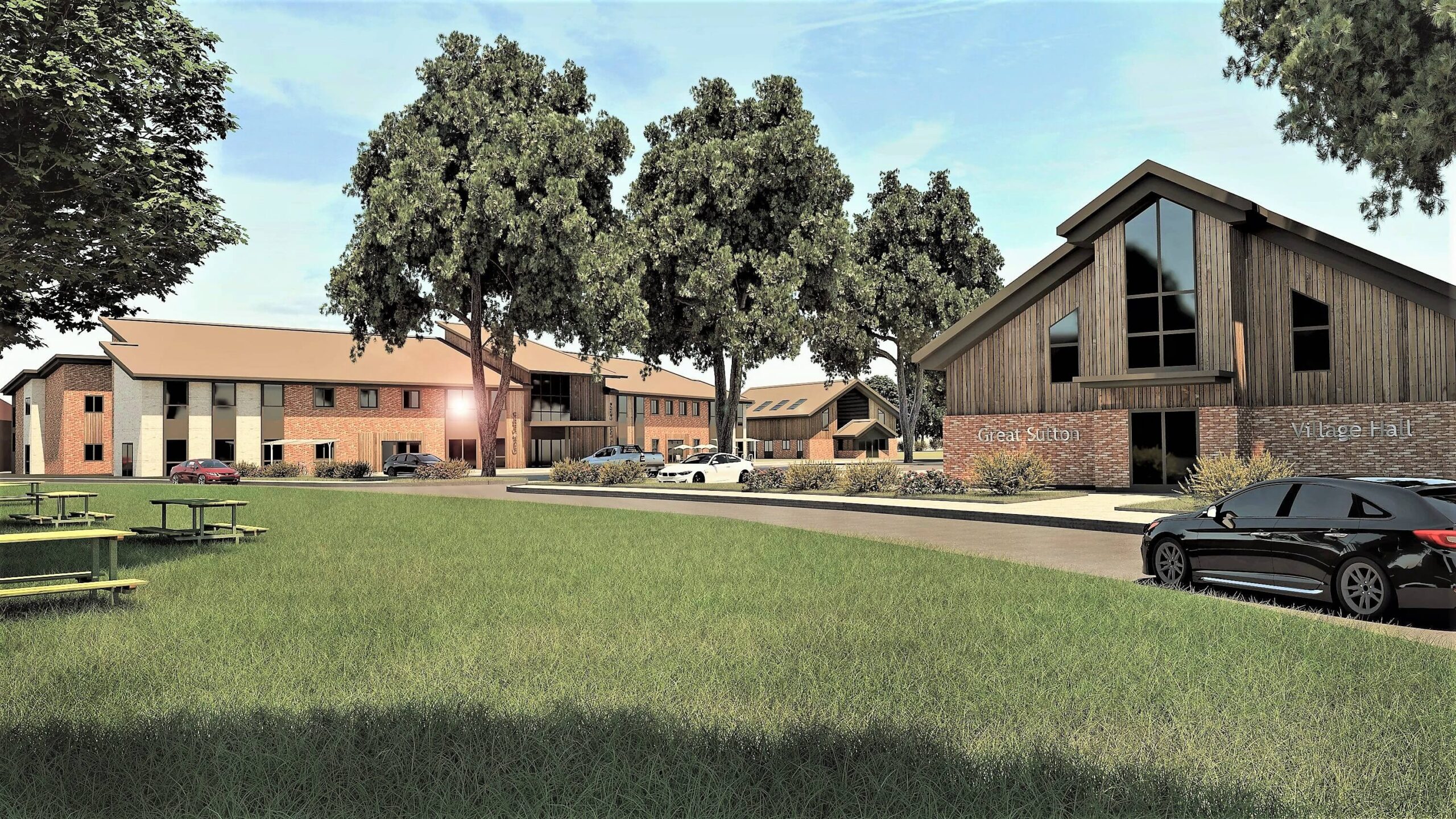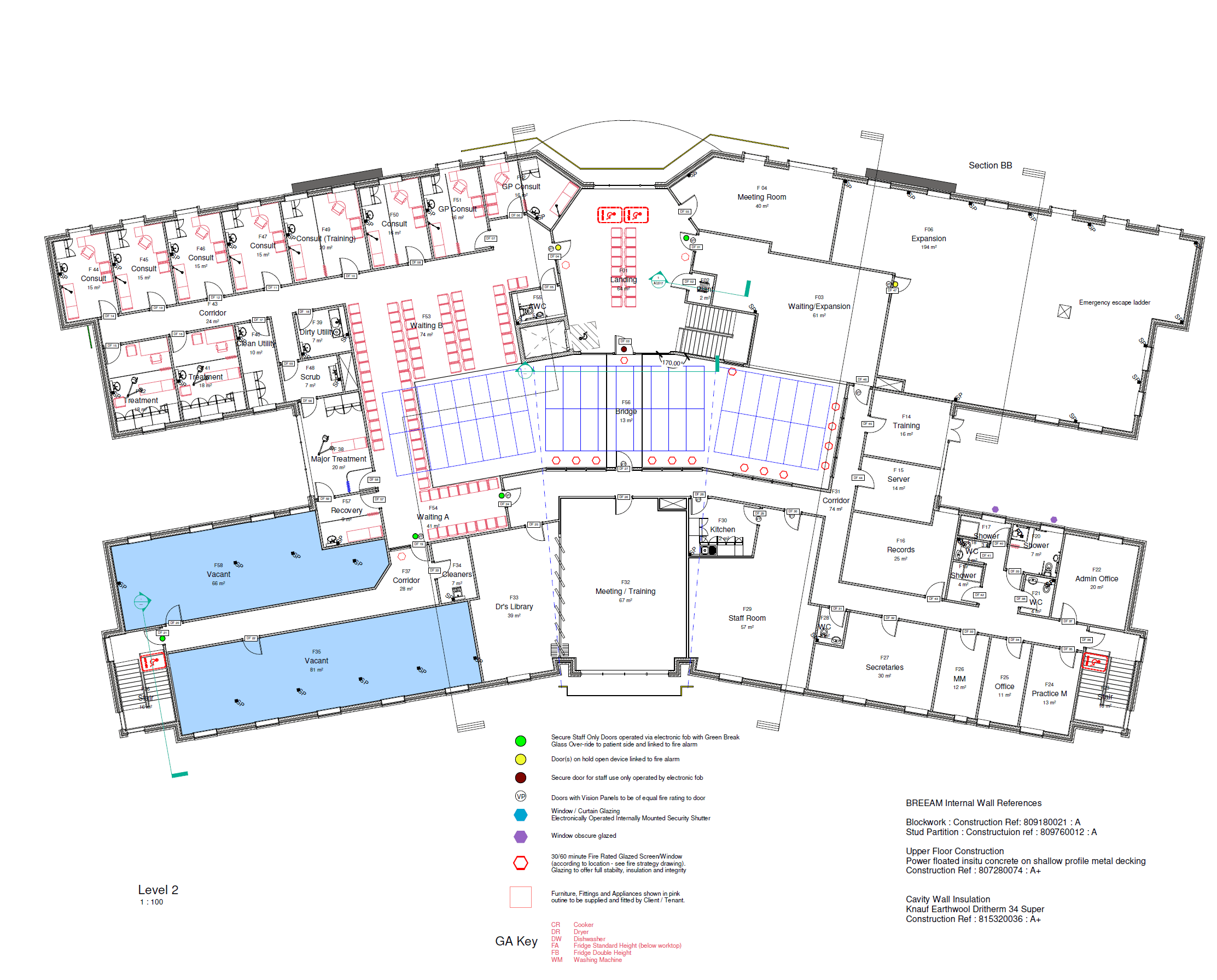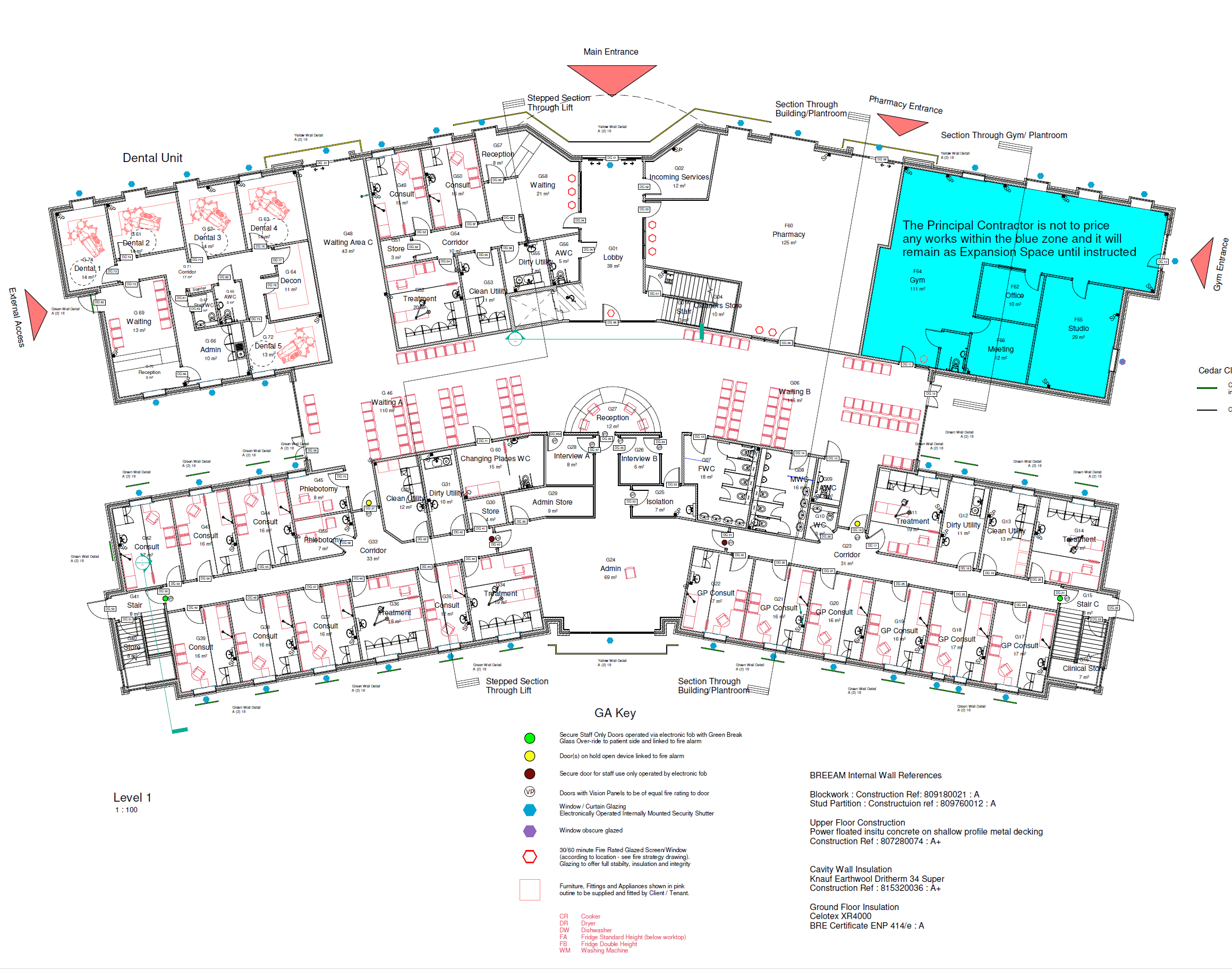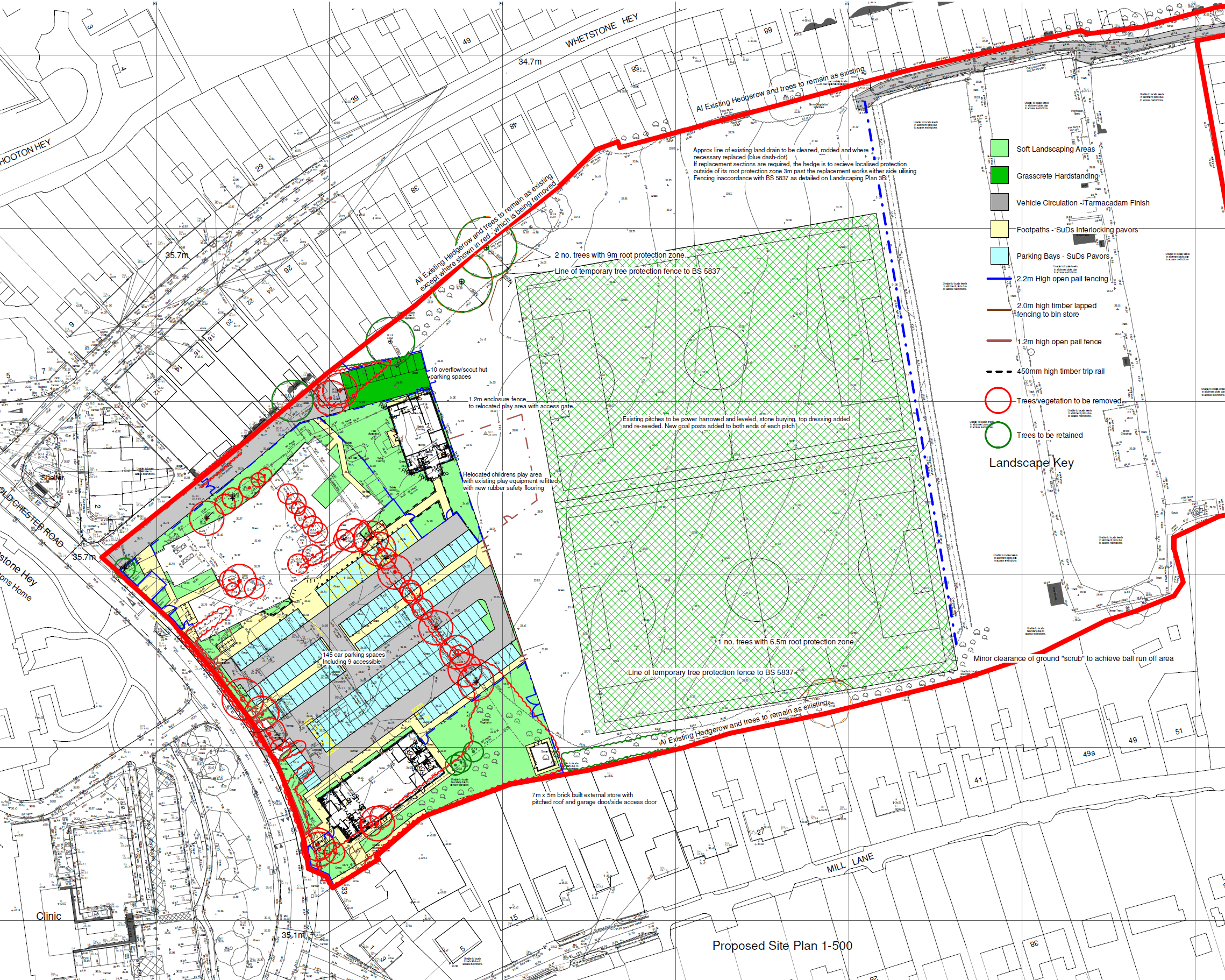



Great Sutton Community Village
This scheme is for the redevelopment of a large site within the centre of Great Sutton and consists of a new Medical Centre, Village Hall, Scouts Head Quarters, the refurbishment and relocation of a children’s play area and two football pitches together with the formation of a central car park for 144 cars.
The new buildings’ group around the car park and allows the present visually closed site to be “opened up” to allow vistas through to the new football pitches and views beyond.The new Medical Centre consists of two, two storey elements, built side by side and separated by a large atrium style waiting area which is top lit with continuous stepped roof lights. This central feature gives internal connection between the blocks and allows natural light deep into the deep plan building at both levels.
It is being built to BREEAM “Excellent” standards.
All 3 buildings are of complimentary design and materials, and this will create a “family” connection to bring them together within the local community. In addition, the Village Hall building has a 2 team football and officials changing and shower block built for the children who use the football pitches for local league games
This development is a much needed regeneration of the centre of Great Sutton and will lead to further re-development of the present Medical Centre site to uplift the surrounding residential and commercial areas.