[smartslider2 slider=”2″][ezcol_1quarter]
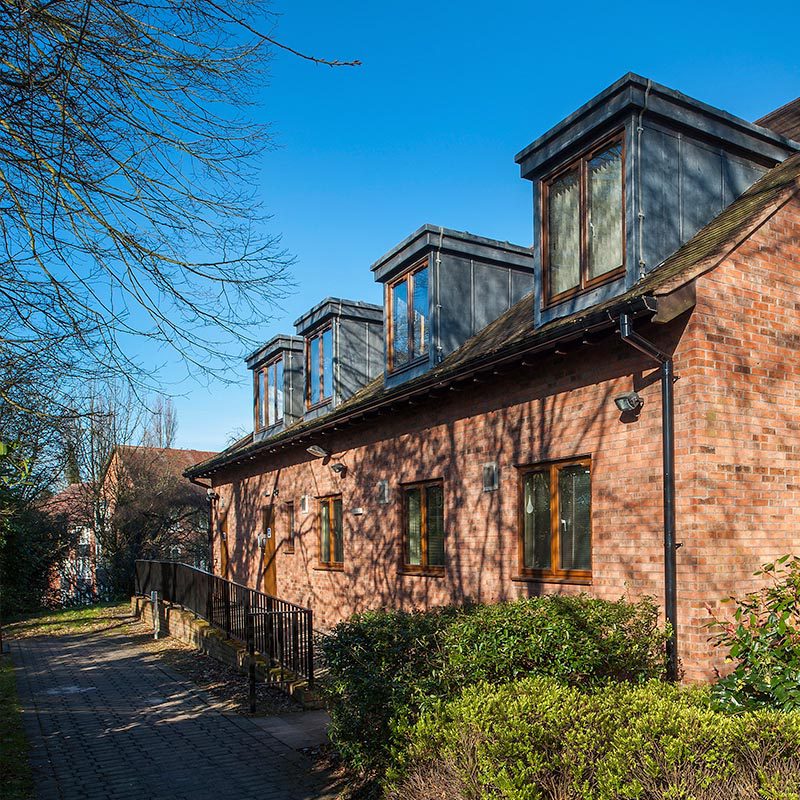
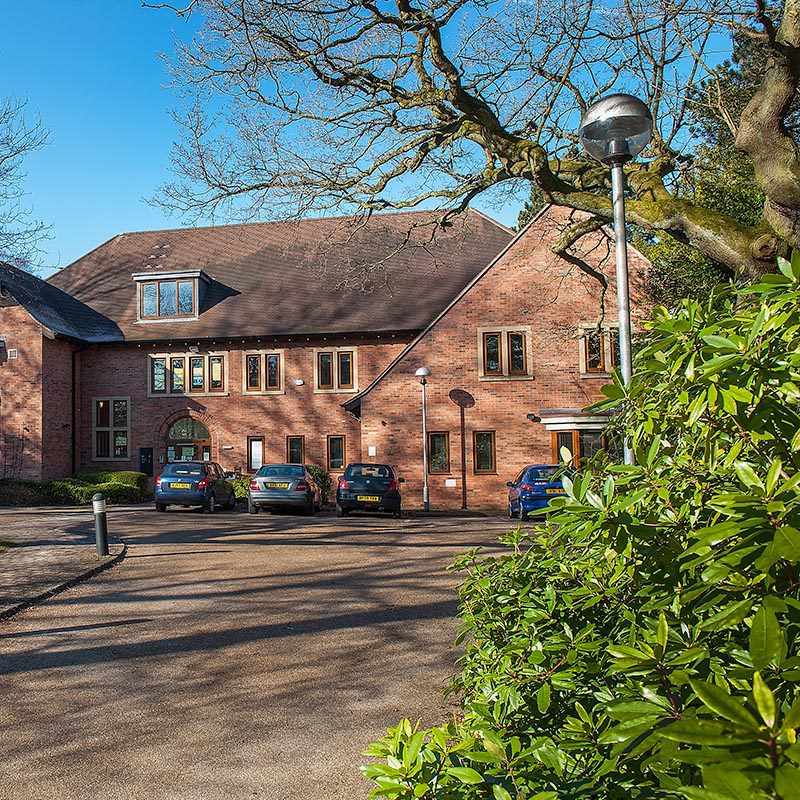 [/ezcol_1quarter] [ezcol_1quarter]
[/ezcol_1quarter] [ezcol_1quarter]
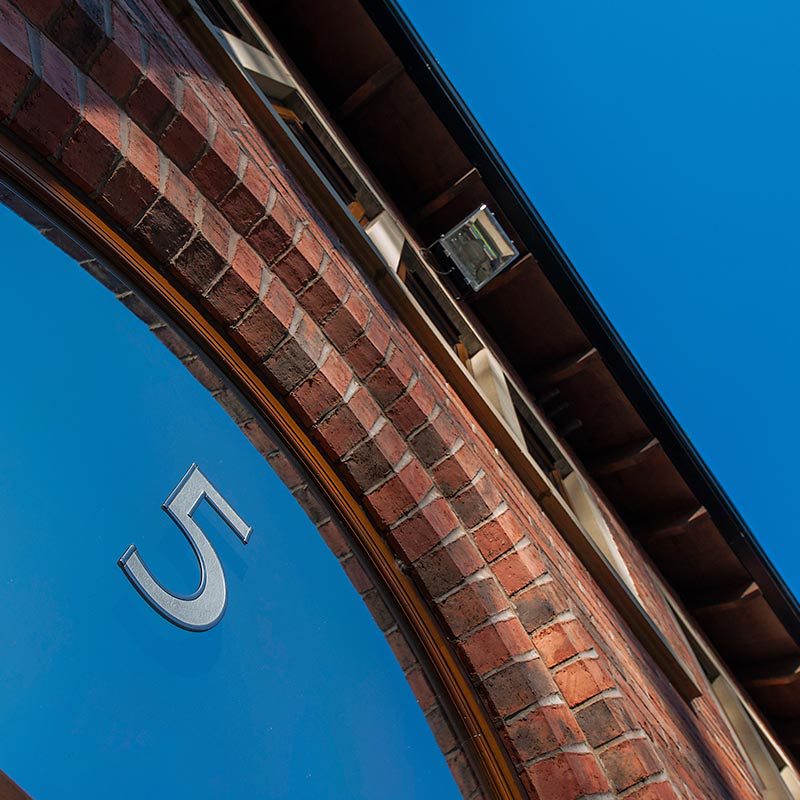
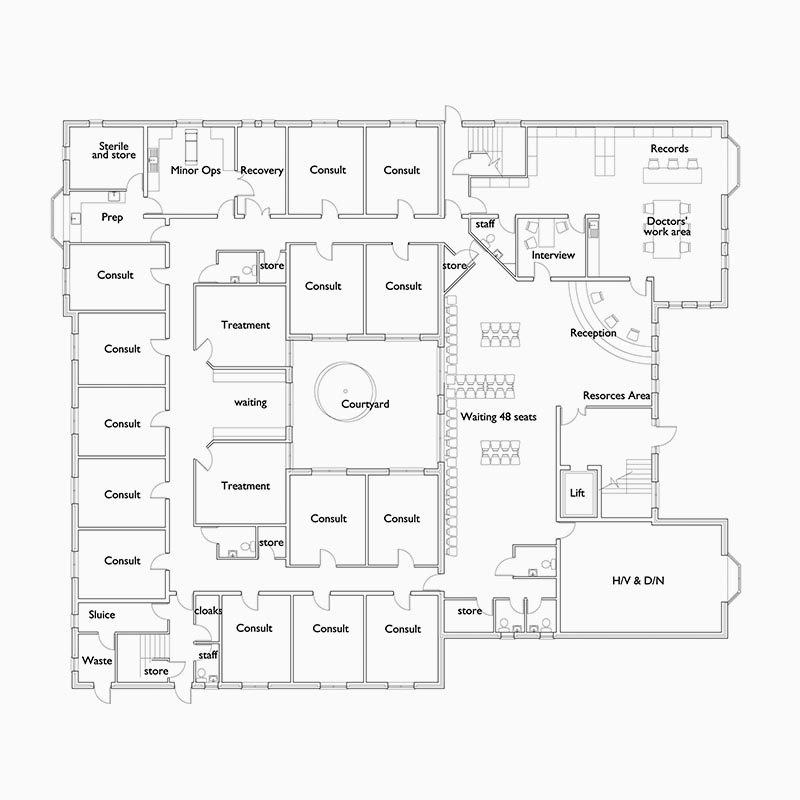 [/ezcol_1quarter][ezcol_1half_end]
[/ezcol_1quarter][ezcol_1half_end]
University Medical Practice,
Edgbaston Birmingham
Project Information:
The Medical Centre is on the edge of the Birmingham University campus and is within the Edgbaston Conservation Area. This 3PD project houses both a medical and a dental practice serving the students and local residents. Careful consideration had to be given to the design to
overcome the objections of local conservationists.
The design acknowledges the predominate Arts & Crafts style of Pritchatts Road and is planned with a central courtyard to maximise the amount of accommodation whilst still maintaining the scale of the existing streetscape .This courtyard provides daylight, natural ventilation and view for the rooms at the centre of this deep plan.
Project Floor Area:
1,600m²
Project Commenced / Completed:
Commission commenced : Autumn 2002
Construction completed : Winter 2005

Similar Projects:
[ezcol_1quarter]
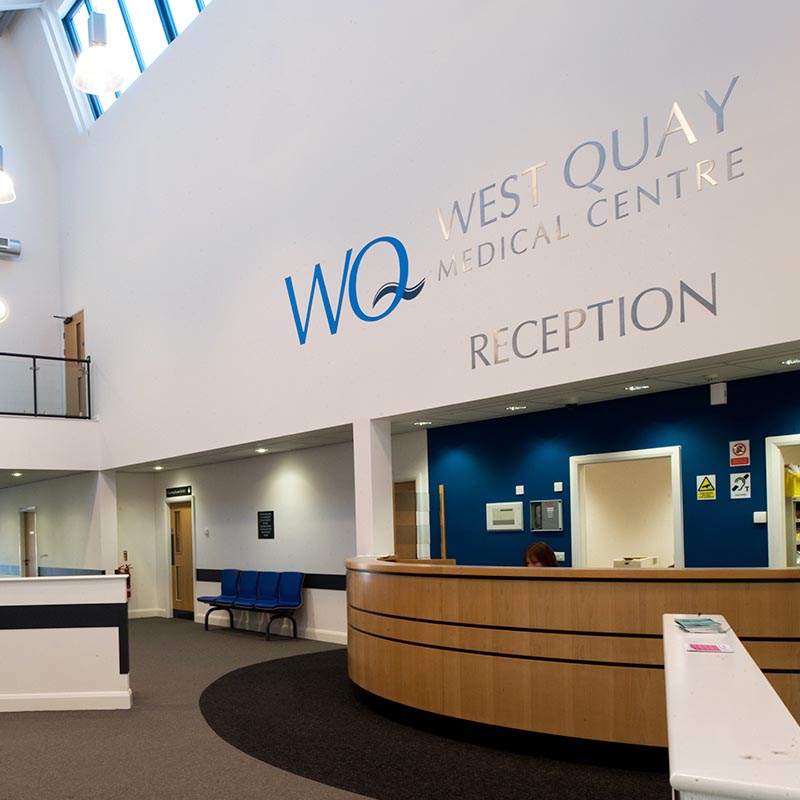 West Quay >
West Quay >
[/ezcol_1quarter][ezcol_1quarter]
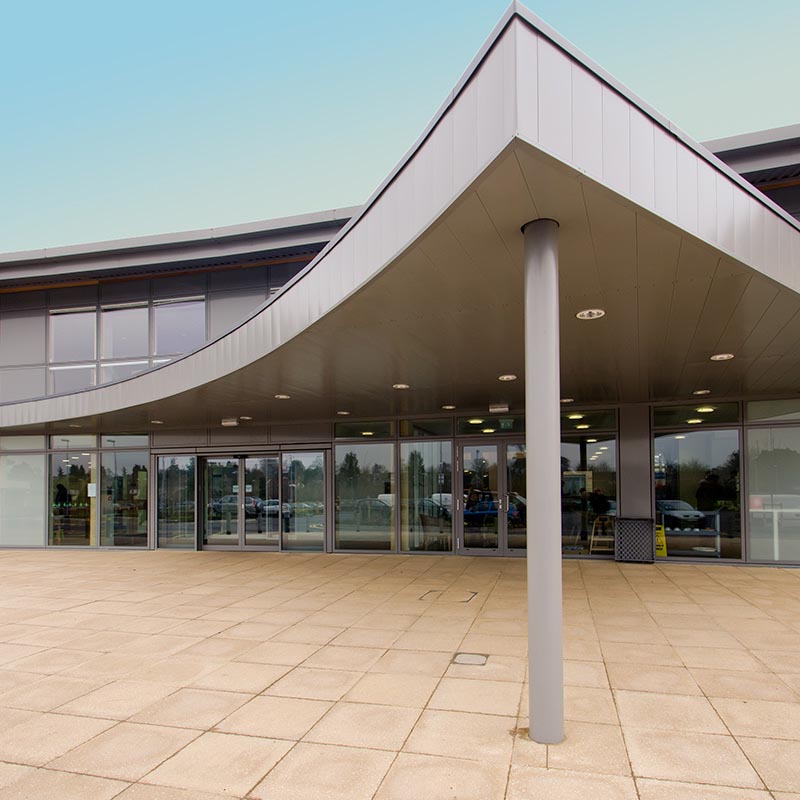 Frome Park >
Frome Park >
[/ezcol_1quarter] [ezcol_1quarter]
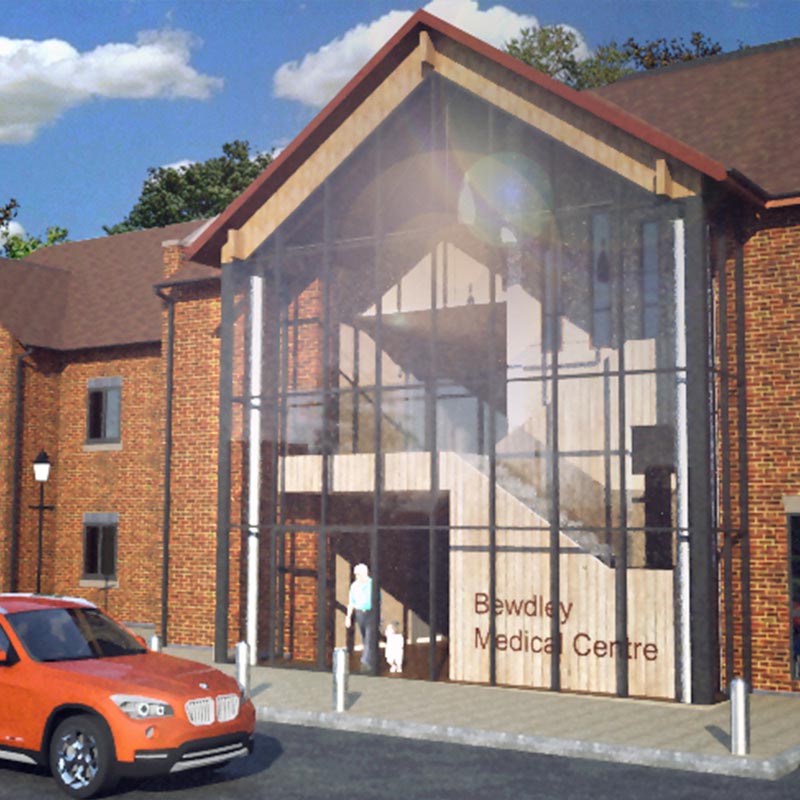 Bewdley >
Bewdley >
[/ezcol_1quarter][ezcol_1quarter_end]
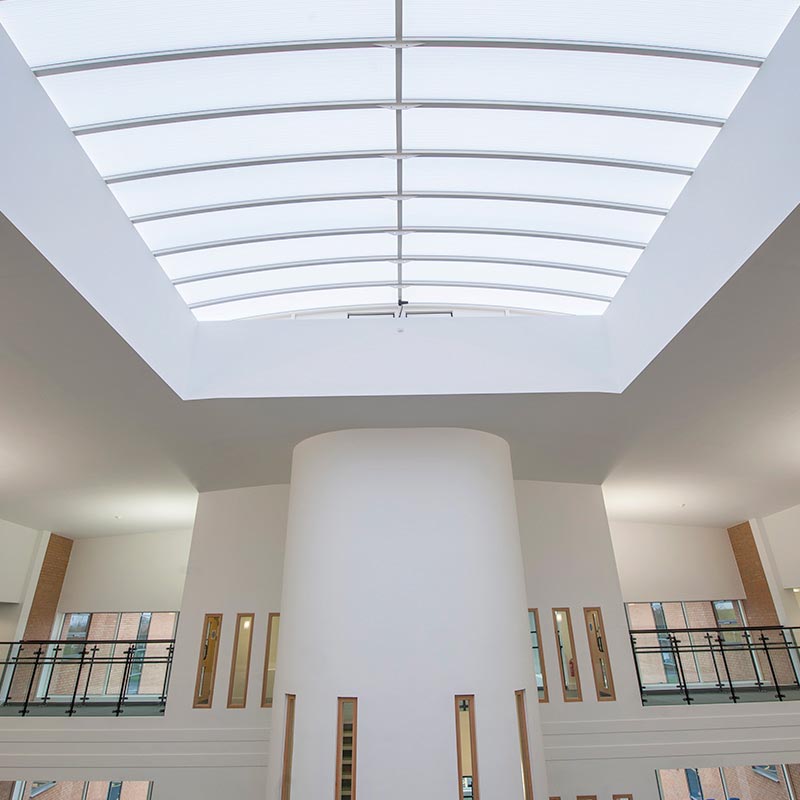 Harlescott >
Harlescott >
[/ezcol_1quarter_end]
[/ezcol_1half_end]